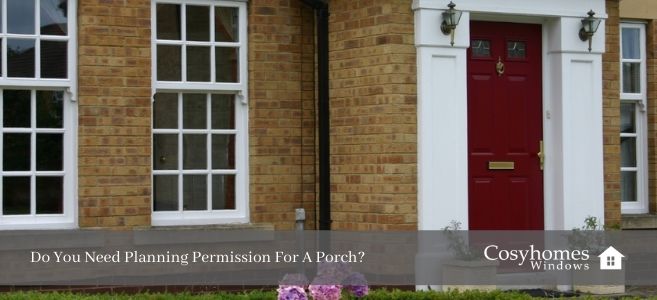Adding a porch building to your home can set it apart from other properties around yours. it can also add extra space, including for shoe and coat racks, as well a creating a grander entrance.
If you are going to opt for a fully enclosed porch, consider how this may affect the natural light in your home, as well as the materials you will choose for the build particaurly when it comes to fire safety. As with any building work though, it’s important to ask yourself ‘how much does a porch cost?’ and whether you may need planning permission, including if you need to consult your local authority, for your porch installation.
In this article we look at how much a porch may cost you, different porch styles, and how to plan your budget for your porch project.
Breakdown of Costs
The cost factors of a porch build depend on the porch structure, including the style of the porch roof, materials used, and size per square metre. The majority of porch extensions cost from £1,000 per m2, with most porch prices totaling approximately £3,500 – £4,000.
Materials Cost
The cost to build a porch will depend on the materials used. UPVC porches are very popular due to their energy efficiency and resistance to different weather conditions. This will cost approximately £2,000 for a standard sized porch.
Aluminium porches do not take long to build and will cost around £2,000. A lean to porch is another option, which will cost arounf £2,500. A brick porch cost is approximately £2,000 but do take longer to build.
Labor Charges
The labor costs for a new porch vary depending on several factors such as location, size, materials used, and complexity of the design. The average costs you can expect to pay are between £500 and £1,000 per square meter for labor, though this figure can fluctuate. Skilled tradespeople, including carpenters, bricklayers, electricians, and roofers, will contribute to the overall cost.
Permits and Fees
Before having a porch installed, you may need to apply for planning permission, which can typically cost £206 to £462, depending on the type and scale of the porch.
Building regulations approval, which ensures compliance with safety and structural standards, may also be necessary and can range from £300 to £1,000.
Design and Architectural Fees
It’s crucial to consult with local authorities or a professional architect to understand the specific permit requirements and associated costs for your porch extension.
Extras
As well as the costs above, there could be extra costs when building a porch, including landscaping, electrical work, and unexpected structural modifications.
Planning Your Porch Budget
It’s important to plan your porch budget before going ahead with the build. Porch costs will vary between porch styles. Costs vary between enclosed porches, UPVC porches, whether you already have an existing porch that needs removing, whether the porch is completely enclosed, and whether it has a front door.
Research and Quotes
New porch prices can vary a few hundred pounds or more between contractors. It’s important to do your research and choose a contractor with a good reputation.
Contingency Fund
As with any project, a porch extension cost can have unforseen expenses. Make sure you set aside extra funds, just in case.
Prioritisation
When choosing features for your new porch extension, don’t overstretch yourself. Make sure to save money by choosing features based on your budget.
Conclusion
Adding a porch to your home can add curb appeal, floor space, and increase the perceived property value. Porches act as additional storage space, particularly if you choose an enclosed porch. Porch prices can vary depending on whether you choose a UPVC porch, aluminium porch, the roof style, whether it has an external door, and its size in square metres.
Cosyhomes Windows can create custom-built, high-quality double-glazed porches, ranging from a simple in-fill design through to a purpose-built porch. We’re happy to discuss your ideas with you to create something that suits your needs.
















